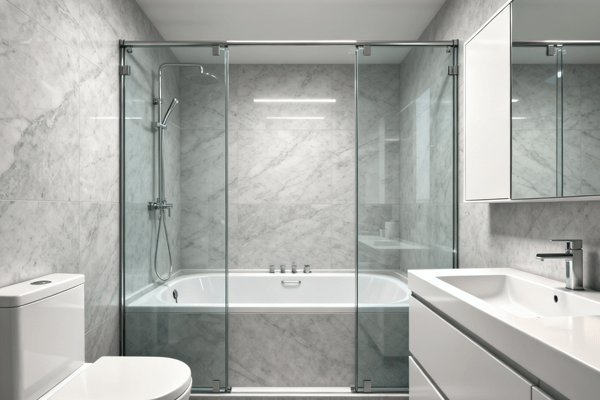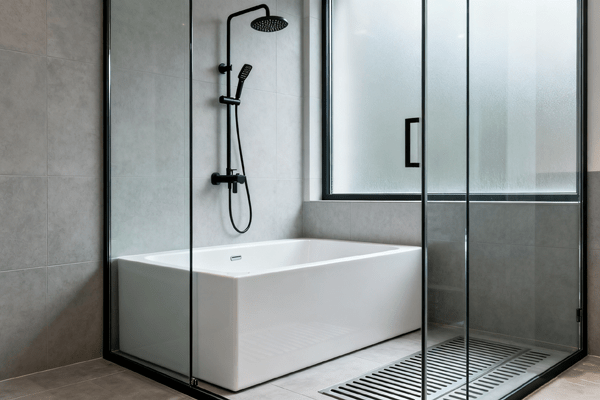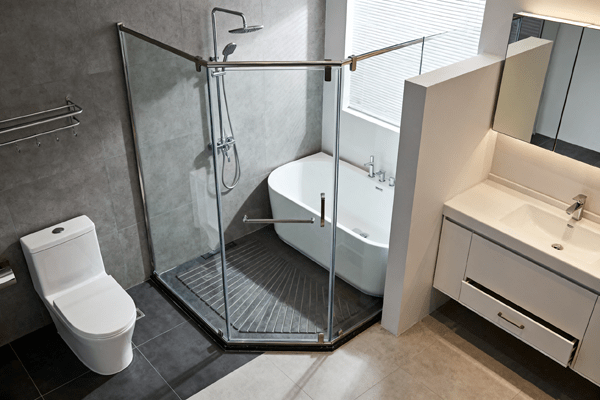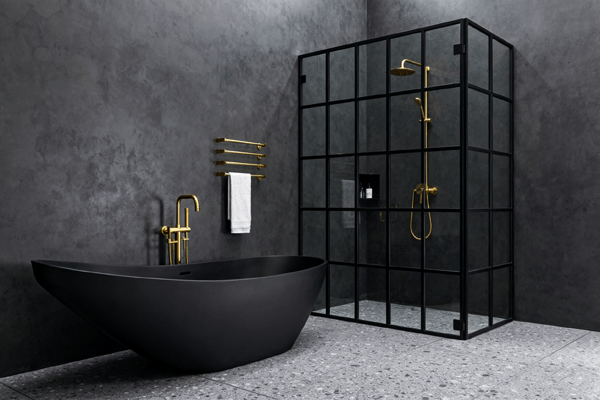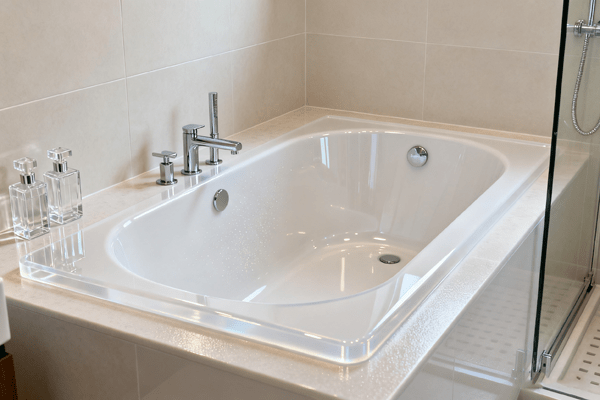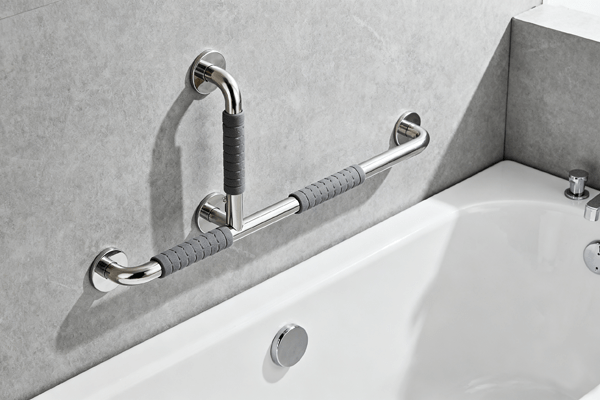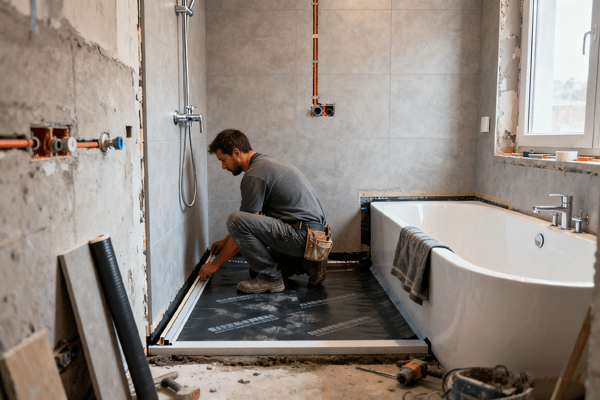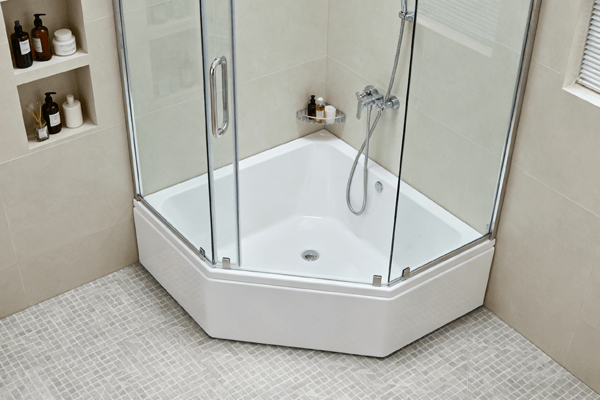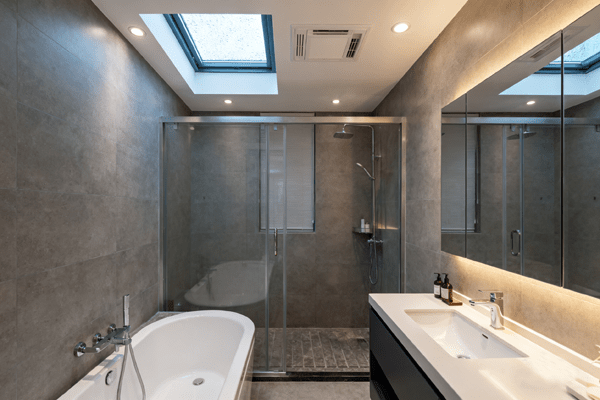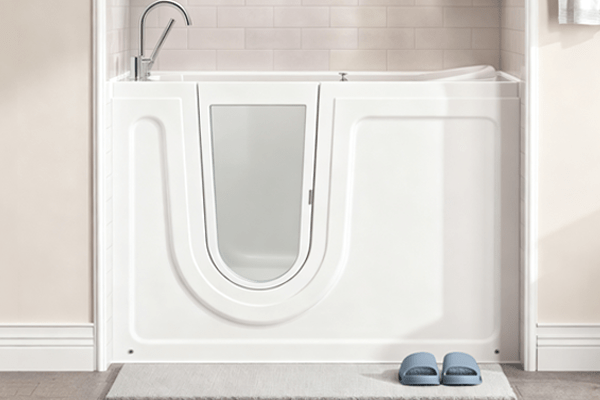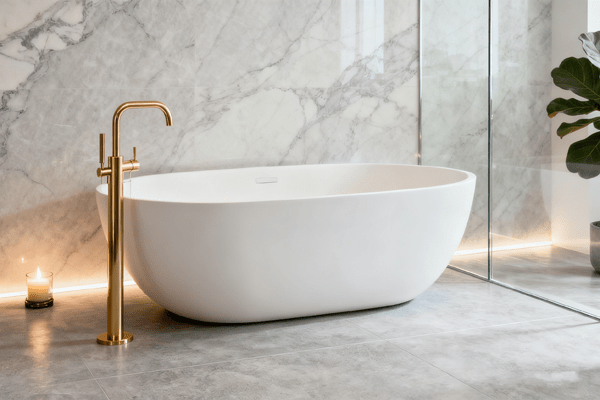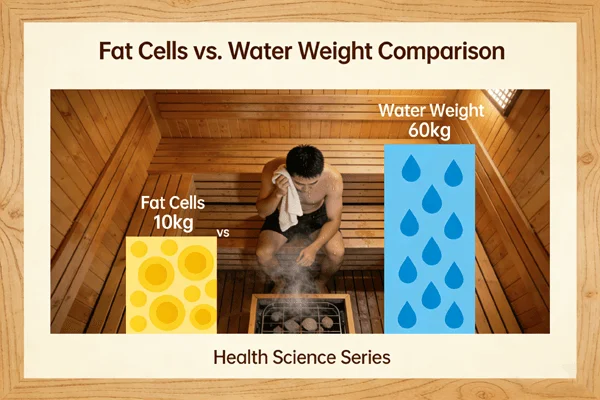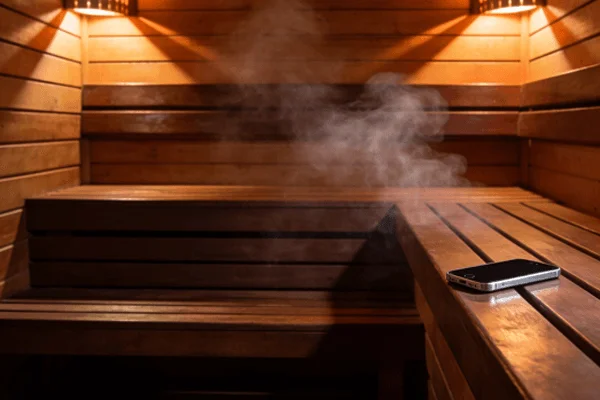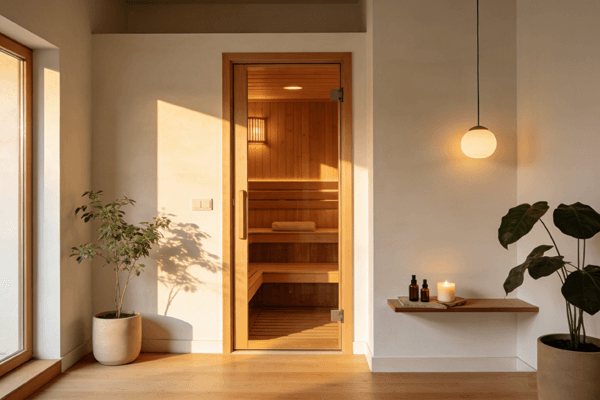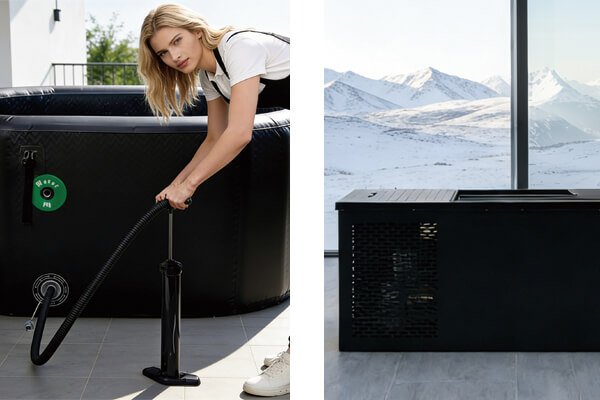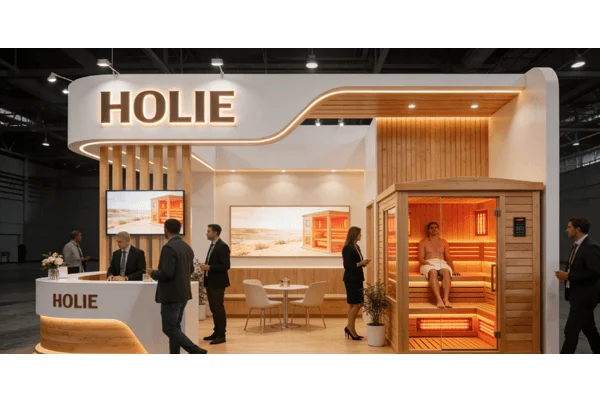Starting with a cramped bathroom can be frustrating. What if your shower could double as a relaxing bath?
Combining a bathtub inside a walk-in shower allows flexibility, comfort, and modern style in a single bathroom footprint.
Keep reading to explore practical layouts, safety tips, and design ideas for your perfect bath-shower combo1.
What Is a Bathtub Inside a Walk-in Shower and Why Consider It?
A bathtub inside a walk-in shower is exactly what it sounds like: a bath placed within a shower space. Many homeowners want this setup for luxury and practicality.
This design maximizes space and allows a single area to serve multiple bathing purposes. It’s ideal for small bathrooms and spa-like environments.
Why Choose This Design?
- Saves floor space
- Offers a spa-like experience2
- Combines functionality without losing style
| Benefit | Details |
|---|---|
| Space-saving | Fits both bath and shower in one area |
| Convenience | Easy transition between soaking and showering |
| Luxury | Modern, high-end bathroom look |
The concept challenges traditional layouts. While installing both features may seem complex, careful planning makes it efficient. You need to consider water drainage, splash control, and accessibility. For example, a deep soaking tub with a showerhead above requires a slight slope for proper drainage. Some designs include glass partitions to separate the bath area visually while keeping the space open. I learned that choosing the right tub shape early avoids major renovations later. Rectangular tubs often fit better, but oval or freestanding tubs create a luxury feel.
How Do You Plan the Layout for a Bathtub in a Walk-in Shower?
Planning the layout is crucial. Poor placement can cause water splashes, awkward movement, or unsafe spaces.
A thoughtful layout ensures both the bathtub and shower3 remain functional and visually appealing.
Steps to Plan the Layout
- Measure your bathroom accurately
- Choose a tub that fits comfortably
- Decide where the showerhead will go
- Include storage and access points
| Consideration | Recommendation |
|---|---|
| Water flow | Slight slope toward drain |
| Shower partition | Glass walls reduce splashes |
| Access | Keep walk paths clear |
Positioning is about balance. I often start by imagining walking through the space. You want to reach the tub without bumping into walls, yet leave room for a shower curtain or glass panel. Using CAD tools or even a simple sketch helps. Also, think about plumbing4: the closer the tub to existing pipes, the lower the renovation cost. In my experience, many clients underestimate how much clearance they need around the tub for stepping in safely.
What Design Styles Work Best for Bathtub-Shower Combos?
You might wonder which aesthetics complement a tub-shower setup. Not every style works well in a compact, wet space.
Minimalist, modern, and spa-inspired designs often suit this combination, providing elegance and functionality.
Popular Design Styles
- Minimalist5: clean lines, neutral colors
- Spa-inspired: natural textures, soothing tones
- Contemporary: geometric shapes, bold contrasts
| Style | Key Features | Suitable Space |
|---|---|---|
| Minimalist | White tiles, frameless glass | Small bathrooms |
| Spa-inspired | Wood accents, stone textures | Medium to large spaces |
| Contemporary | Statement tubs, black fixtures | Large bathrooms |
Different designs affect how the space feels. I have installed minimalist tubs in small condos, where every inch counts. Spa-inspired6 designs are better in luxury homes, combining a freestanding tub with rainfall showerheads. Matching the shower style to the tub is essential; a mismatch can make the space feel cluttered. Lighting, materials, and even towel racks contribute to the overall vibe.
Which Materials Are Ideal for a Bathtub Inside a Walk-in Shower?
Material choice affects durability, maintenance, and style. Some options withstand water better than others.
Acrylic, stone resin, and porcelain7 are popular, balancing comfort, longevity, and aesthetics.
Common Material Choices
- Acrylic: lightweight, easy to clean
- Stone resin: durable, modern look
- Porcelain: classic, smooth finish
| Material | Pros | Cons |
|---|---|---|
| Acrylic | Lightweight, versatile | Scratches easily |
| Stone Resin | Strong, luxurious | Heavier installation |
| Porcelain | Elegant, smooth | Can chip |
Material selection also affects safety. Some surfaces can be slippery when wet. I always recommend adding textured finishes or anti-slip coatings8, especially in bathtubs inside walk-in showers. Acrylic is great for DIY installation, while stone resin requires professional support but lasts longer. Considering cleaning and upkeep is also critical—stone can stain if not sealed, while acrylic may yellow over time if exposed to sunlight.
How Can You Maximize Safety in a Bathtub-Shower Layout?
Safety is key, especially where water meets flooring. Slips or falls can ruin a luxury bathroom experience.
Installing anti-slip flooring, grab bars, and proper drainage keeps your bathtub-shower combo safe for everyone.
Safety Measures
- Non-slip tiles or mats
- Wall-mounted grab bars9
- Sloped floor for drainage
- Shower curtain or glass panel
| Safety Feature | Purpose |
|---|---|
| Anti-slip tiles | Prevent slipping |
| Grab bars | Assist getting in and out |
| Proper drainage | Avoid puddles |
| Shower panels | Contain splashes |
Safety affects design decisions. I advise clients to think of all users: children, elderly, or guests. Even the tub height matters; lower tubs reduce fall risk. Lighting also contributes to safety—well-lit corners prevent accidents. Sometimes, adding small steps or a handrail seems minor but significantly improves accessibility and comfort.
What Are the Pros and Cons of Combining a Bathtub with a Walk-in Shower?
Understanding benefits and drawbacks helps make informed choices. Not all bathrooms are suitable.
Pros include space efficiency and luxury, while cons involve installation complexity and higher costs.
Pros and Cons Overview
| Pros | Cons |
|---|---|
| Dual functionality | Higher renovation cost |
| Space-saving | Requires careful waterproofing |
| Modern luxury | Limited style options for small spaces |
Some clients assume it’s always ideal. I explain that maintenance can be higher. Cleaning both tub and shower regularly is necessary to prevent mold. Still, the advantages usually outweigh challenges if designed well.
How Can You Optimize Space in a Bathtub Inside a Walk-in Shower?
Space is often limited. Smart design choices make the combo feel larger and organized.
Using corner tubs10, vertical storage, and open layouts maximizes usable space effectively.
Space Optimization Tips
- Corner or alcove tubs
- Built-in shelving
- Wall-mounted faucets
- Frameless glass panels
| Strategy | Benefit |
|---|---|
| Corner tub | Frees floor area |
| Vertical storage | Keeps toiletries accessible |
| Open layout | Enhances visual space |
I often sketch multiple layouts before deciding. Small tweaks like moving the tub a few inches or changing faucet placement create more usable space. I also recommend modular storage solutions that blend into walls for a clean look.
What Lighting and Ventilation Ideas Enhance a Bathtub-Shower Design?
Light and air improve both comfort and safety. Poor ventilation leads to mold, while dim lighting can be unsafe.
Combine natural light, recessed lighting, and ventilation fans11 for a healthy, well-lit bath-shower space.
Lighting and Ventilation Tips
- Skylights or windows
- LED recessed lights
- Exhaust fans or humidity control
- Mirror lighting for task areas
| Element | Purpose |
|---|---|
| Natural light | Creates open feeling |
| Recessed lighting | Even illumination |
| Ventilation | Prevents mold |
| Task lighting | Enhances usability |
Proper ventilation is crucial. I learned that even small bathrooms need efficient airflow to avoid slippery surfaces. Lighting also affects mood; soft, warm lights create a spa vibe, while bright white lights improve visibility for cleaning and bathing.
How Can You Make a Bathtub-Shower Combo Accessible and Comfortable?
Accessibility increases usability. Everyone should feel comfortable using the bathroom.
Lower tubs, handrails, and easy-to-reach controls improve comfort and accessibility.
Accessibility Enhancements
- Walk-in tubs
- Handheld showerheads
- Adjustable faucets
- Step-free entry
| Feature | Benefit |
|---|---|
| Walk-in tub | Reduces climbing risk |
| Handheld shower | Flexible for all users |
| Adjustable faucets | Comfortable water control |
| Step-free entry | Easy access |
I recommend considering all household members. Aging parents or children may require additional support. Even subtle features, like a non-slip tub edge, significantly improve comfort and safety. Ergonomics also matters—tub depth and width should suit most users.
What Are the Latest Trends in Bathtub Inside Walk-in Shower Designs?
Trends evolve, blending style and function. Staying current helps homeowners make modern choices.
Trending designs emphasize freestanding tubs, frameless glass, integrated storage, and eco-friendly materials12.
Current Trends
- Freestanding soaking tubs
- Frameless glass partitions
- Built-in niches for storage
- Eco-friendly materials
| Trend | Feature |
|---|---|
| Freestanding tub | Luxury aesthetic |
| Frameless glass | Open, airy feel |
| Built-in niches | Organized storage |
| Eco-friendly materials | Sustainable design |
I notice many clients now prefer eco-conscious options without sacrificing style. Materials like recycled stone, bamboo accents, and water-saving faucets are gaining popularity. Combining a freestanding tub with modern showerheads gives a boutique-hotel feel at home.
Conclusion
Adding a bathtub inside a walk-in shower creates a modern, space-efficient, and spa-like bathroom. With smart planning, this layout combines the comfort of soaking and the convenience of showering in one area. Durable materials like acrylic or stone resin ensure long-lasting quality, while safety elements such as non-slip flooring and grab bars improve usability.
Proper lighting, ventilation, and storage make the space both functional and stylish. Embracing eco-friendly materials and clean designs, this combo layout offers a perfect balance of relaxation, practicality, and modern elegance.
-
Learn effective design strategies for creating a functional and stylish bath-shower combo that maximizes space. ↩
-
Check out this resource for tips on achieving a relaxing spa-like atmosphere in your own bathroom. ↩
-
Explore expert design tips to create a functional and stylish bathtub and shower layout that enhances your bathroom experience. ↩
-
Understanding plumbing's role in layout planning can save you time and money during renovations, ensuring a smoother installation process. ↩
-
Explore how minimalist design can enhance your bathroom's functionality and aesthetics, making it feel more spacious and serene. ↩
-
Discover tips and ideas to transform your bathroom into a relaxing spa retreat, perfect for unwinding after a long day. ↩
-
Explore this link to understand the unique benefits of these materials for your bathtub, ensuring you make an informed choice. ↩
-
Learn about the effectiveness of anti-slip coatings to enhance safety in your walk-in shower, preventing slips and falls. ↩
-
Learn how to properly install grab bars to ensure safety and accessibility in your bathroom, making it safer for all users. ↩
-
Explore how corner tubs can maximize space and enhance the aesthetic of your bathroom. ↩
-
Learn about the importance of ventilation fans in preventing mold and ensuring a healthy bathroom environment. ↩
-
Discover innovative eco-friendly materials that combine sustainability with style, perfect for modern bathroom renovations. ↩
