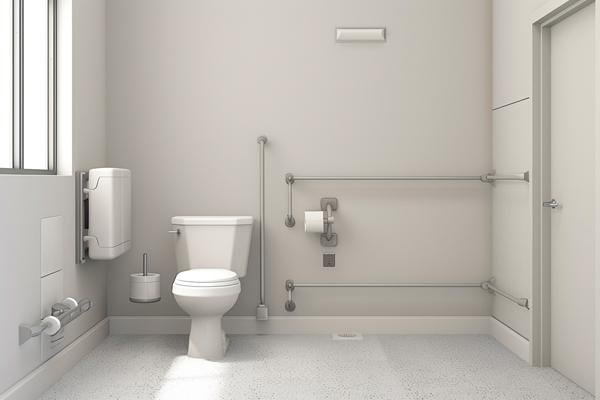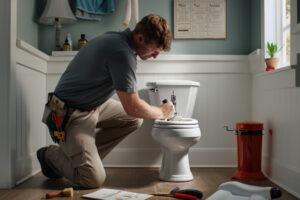
Problem: Accessibility challenges make it hard for many to use regular toilets.
Agitation: This can lead to discomfort and exclusion.
Solution: ADA toilets ensure comfort and inclusivity.
ADA toilets are designed to meet the Americans with Disabilities Act (ADA) standards, ensuring accessible and inclusive bathroom use for individuals with disabilities. ADA standards for toilets1
Stay tuned to understand the ADA toilet's importance and specifications for compliance.
What does ADA toilet mean?

Problem: Many bathrooms fail to accommodate users with disabilities.
Agitation: This creates barriers for people in public and private spaces.
Solution: ADA toilets are designed for accessibility.
An ADA toilet is a toilet designed to comply with the ADA guidelines, ensuring usability for individuals with mobility challenges.
ADA toilets promote inclusivity by offering features like raised heights, support rails, and adequate space for maneuverability.
Key Features of an ADA Toilet
| Feature | Requirement |
|---|---|
| Height | 17-19 inches from floor to seat |
| Grab Bars | Securely installed at proper locations |
| Space Around Toilet | Clear area for wheelchair maneuvering |
ADA toilets help create equal access, aligning with universal design principles.
What is ADA requirement for a bathroom?

Problem: Designing a bathroom accessible to all can be complex.
Agitation: Non-compliance can lead to penalties and user dissatisfaction.
Solution: Adhering to ADA bathroom guidelines.
ADA bathroom requirements specify accessibility standards, including door width, sink height, and toilet specifications. Detailed ADA requirements2
Bathrooms must include accessible entry points, clear pathways, and compliant fixtures to accommodate users with disabilities.
ADA Bathroom Specifications
| Element | Requirement |
|---|---|
| Door Width | Minimum 32 inches wide |
| Sink Height | Maximum 34 inches from floor |
| Mirror Placement | Bottom edge no higher than 40 inches |
By following ADA requirements, spaces become more accommodating for all users.
What are ADA requirements for toilet tissue?

Problem: Improperly placed toilet tissue can hinder usability.
Agitation: This may inconvenience or exclude certain users.
Solution: Adhere to ADA standards for toilet tissue placement.
Toilet tissue dispensers must be placed within 7-9 inches in front of the toilet and mounted 15-48 inches above the floor. Placement standards for tissue dispensers3
Proper placement ensures ease of access and enhances user comfort.
Tips for Compliance
- Ensure the dispenser does not obstruct grab bars.
- Avoid sharp edges or protruding elements near the dispenser.
- Use easily operable dispensers for all users.
Meeting these small details supports the overall ADA compliance of a bathroom.
How do you make a toilet ADA compliant?

Problem: Regular toilets may not meet accessibility needs.
Agitation: Modifications can seem overwhelming.
Solution: Follow clear steps to ensure compliance.
Making a toilet ADA compliant involves adjusting height, adding grab bars, and ensuring adequate space for maneuvering.
Key steps include installing grab bars, verifying seat height, and ensuring proper clearances around the toilet area.
Essential Modifications
| Modification | Detail |
|---|---|
| Raise Seat Height | Between 17-19 inches from the floor |
| Install Grab Bars | Horizontally along the sidewall |
| Ensure Space | Clear floor space for wheelchair users |
These adjustments enhance accessibility and comfort for all users.
What does ADA stand for?

Problem: Misunderstanding ADA can lead to non-compliance.
Agitation: This may result in penalties or accessibility barriers.
Solution: Understand the full meaning of ADA.
ADA stands for the Americans with Disabilities Act, a civil rights law passed in 1990 to prevent discrimination against individuals with disabilities.
This act ensures equal access to public spaces, including bathrooms, through specified guidelines.
Who qualifies for a disabled toilet?

Problem: Uncertainty about eligibility for disabled toilets.
Agitation: This can cause confusion or misuse.
Solution: Clarify who can use ADA-compliant facilities.
Disabled toilets are designed for individuals with mobility challenges, including wheelchair users, seniors, and those with physical impairments. Who benefits from ADA-compliant toilets4
Proper usage ensures these facilities remain available for those who truly need them.
How tall is an ADA toilet?

Problem: Incorrect toilet height can hinder usability.
Agitation: This leads to discomfort for users with mobility challenges.
Solution: Use the specified ADA height.
An ADA toilet is typically 17-19 inches from the floor to the seat, offering easier access for individuals with disabilities. Comparison of toilet heights5
This height supports safe transfers from wheelchairs and enhances comfort.
Comparing Standard vs. ADA Heights
| Type | Height |
|---|---|
| Standard Toilet | 14-16 inches from floor to seat |
| ADA Toilet | 17-19 inches from floor to seat |
These height adjustments provide better usability for diverse needs.
Conclusion
ADA toilets are essential for promoting inclusivity and accessibility in public and private spaces. They follow strict guidelines for height, space, and accessory placement to cater to individuals with disabilities. Understanding and implementing ADA requirements can create comfortable environments for everyone while ensuring legal compliance.
-
Understand the full set of ADA-compliant toilet design requirements. ↩
-
Explore a comprehensive guide to ADA bathroom compliance. ↩
-
Learn about proper placement for ADA-compliant tissue dispensers. ↩
-
Learn about the primary users of ADA-compliant facilities. ↩
-
Compare standard toilet heights with ADA-compliant options. ↩










